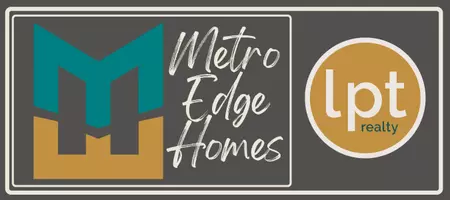For more information regarding the value of a property, please contact us for a free consultation.
116 S Monticello Dr Andover, KS 67002
Want to know what your home might be worth? Contact us for a FREE valuation!

Our team is ready to help you sell your home for the highest possible price ASAP
Key Details
Sold Price $300,000
Property Type Single Family Home
Sub Type Single Family Onsite Built
Listing Status Sold
Purchase Type For Sale
Square Footage 2,436 sqft
Price per Sqft $123
Subdivision Bicentennial
MLS Listing ID SCK649204
Sold Date 02/06/25
Style Ranch
Bedrooms 3
Full Baths 2
Half Baths 1
Total Fin. Sqft 2436
Originating Board sckansas
Year Built 1978
Annual Tax Amount $4,249
Tax Year 2024
Lot Size 0.460 Acres
Acres 0.46
Lot Dimensions 19995
Property Sub-Type Single Family Onsite Built
Property Description
VA ASSUMABLE LOAN AT 3.5% ... ANDOVER SCHOOLS ... NO HOA & LARGE LOT ... TURN KEY & WELL MAINTAINED ... Welcome to this charming home in the sought-after Andover School District with Andover Central schools, offering great curb appeal with well-manicured landscaping. Step inside to discover a bright and inviting living room with bay windows that allow natural light to pour in, highlighting the gleaming wood floors throughout the main level. The well-appointed kitchen features sleek granite countertops, stylish tile backsplash, an eating bar, and stainless steel appliances, all of which are included. The adjoining dining area is set in front of sliding doors that open to the back patio, ideal for outdoor entertaining. A convenient mudroom offers space to kick off muddy or snowy boots and hang jackets. The expansive master bedroom is a true retreat with a walk-in closet and an en suite bath that features spa-like amenities including a tiled walk-in shower, new vanity, and updated fixtures. Another bedroom and bathroom complete the main floor. Downstairs, the spacious basement includes a large family room centered around a cozy brick fireplace, perfect for gathering on chilly evenings. You'll also find a recreation room, plus a bedroom, bonus room, and laundry area with a half bath. Outside, the fully-fenced yard has an expansive patio with ample space for seating and your grilling equipment, while a large storage shed offers additional space for all your tools and equipment. Children and adults alike will love the treehouse with its lookout deck, perfect for adventures during the warmer months. The home is ideally located near Andover Central Park, Dog Park, and Disc Golf Course; the Andover Public Library; local schools; restaurants; and shopping; and it offers easy access to highways via Kellogg/Hwy 54/400. Don't miss the opportunity to schedule a private showing and make this beautiful home yours before it's gone! List of updates during current home ownership: - Egress with a 10 year transferable warranty window - Carrier 3 Ton HVAC unit and evaporator coils, 10 year transferable warranty - Relocated and installed new breaker panel and new electrical pole - New PVC piping on sprinkler system - New Moen bathroom fixtures in master bathroom - Painted and resealed basement windows - Painted front door and installed new hardware - New LVP flooring in basement bathroom and corner area of living room - Roof 2019 - Samsung Fridge 2024 - Frigidaire Dishwasher 2023 - Whirlpool Clothing Washer 2022
Location
State KS
County Butler
Direction From Hwy 54/400/Kellogg: Go N on Yorktown Rd. Turn E onto Douglas Ave, then S onto Monticello to the home.
Rooms
Basement Finished
Kitchen Eating Bar, Pantry, Electric Hookup, Granite Counters
Interior
Interior Features Ceiling Fan(s), Walk-In Closet(s), Hardwood Floors, Humidifier, All Window Coverings
Heating Forced Air, Gas
Cooling Central Air, Electric
Fireplaces Type One, Family Room, Gas
Fireplace Yes
Appliance Dishwasher, Disposal, Microwave, Refrigerator, Range/Oven, Washer, Dryer
Heat Source Forced Air, Gas
Laundry In Basement, 220 equipment
Exterior
Parking Features Attached, Opener
Garage Spaces 2.0
Utilities Available Sewer Available, Gas, Private Water
View Y/N Yes
Roof Type Composition
Street Surface Unpaved
Building
Lot Description Standard
Foundation Full, Day Light
Architectural Style Ranch
Level or Stories One
Schools
Elementary Schools Prairie Creek
Middle Schools Andover Central
High Schools Andover Central
School District Andover School District (Usd 385)
Read Less



